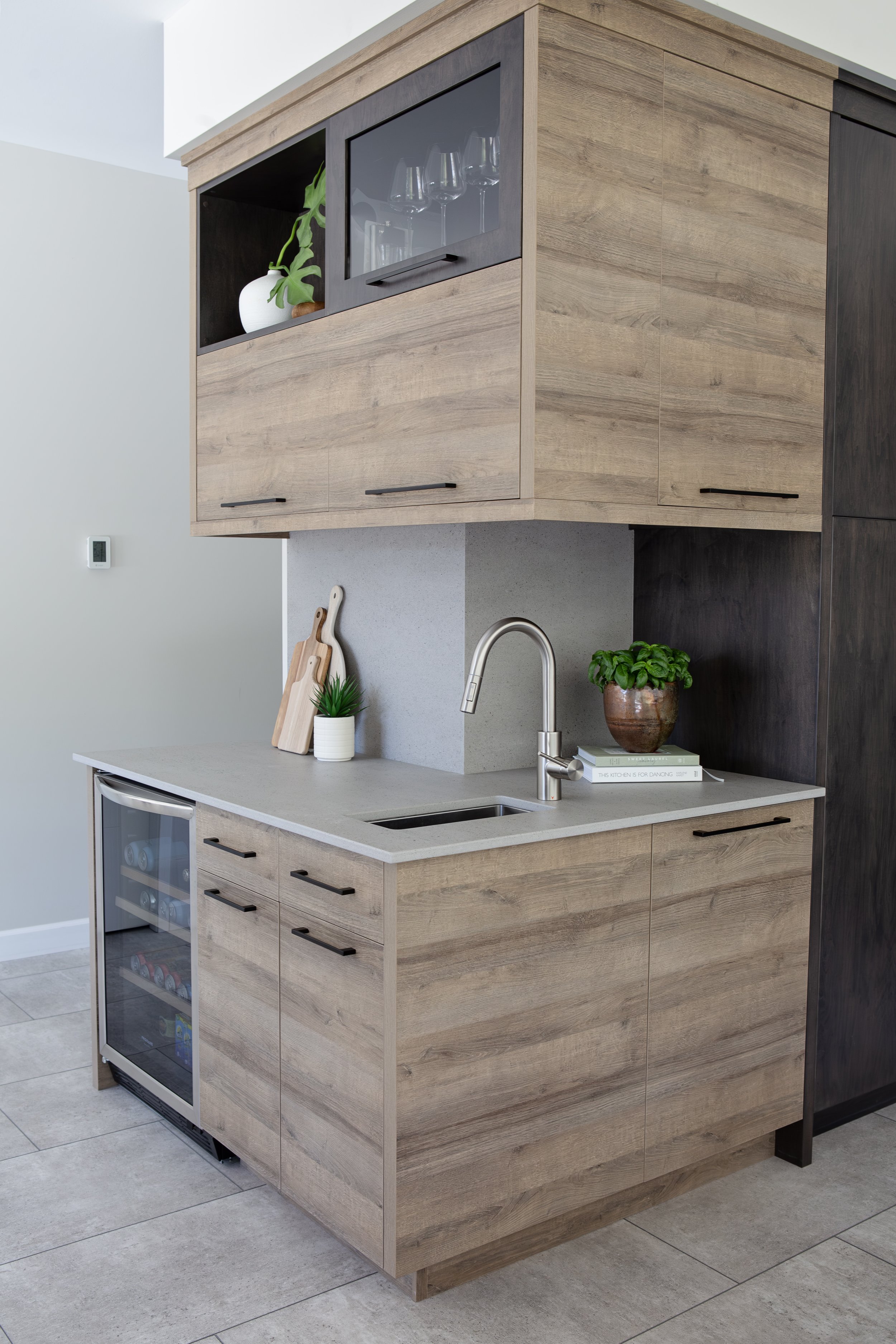
Straight Contemporary
This new build is on a gorgeous lot overlooking Kootenay River with stunning, open views of the lake and surrounding wildlife. The brief was originally to design a modern white kitchen, but as we evolved through the design process, pulling inspiration from the elements of the location and the homeowner's personality, the space transformed to include more natural, earthy tones. The sleek minimal design emphasizes clean lines and functionality. Adding the bold, vivid pantry wall was planned strategically to contain day-to-day clutter, allowing the calm, soft feeling to this kitchen to remain present throughout the day. With the Island being the main focus of the kitchen it needed to create an impact. This was achieved by combining a striking 3" thick mitered countertop and waterfall end with a contrasting, slim, lowered eating bar in complementing colours. The bar is in an accessible location, nestled between the kitchen and dining area, which opens up the flow and expands the cabinetry into the main area of the house. These details are our favourite features, making this kitchen on-trend and a great space for entertaining.
Cabinet Doors: Bistro (Maple with Derose grey Stain and Tova Esteral Vinyl)
Countertops : Dekton Keyla (Island) and Dekton Strato (Perimeter)
Collaborated with: Kootenay Granite (Countertops) and Excel Kitchens (Cabinets) Lisa Seyfried (Photography)
Designer: Kate Matthews
“I was looking for a kitchen with clean, trendy lines and with a highly functional layout and I knew right away Kitchen Connection was the only place in the Kootenays I was going to get it! I highly recommend them, they will make your kitchen dreams come to life!"













































