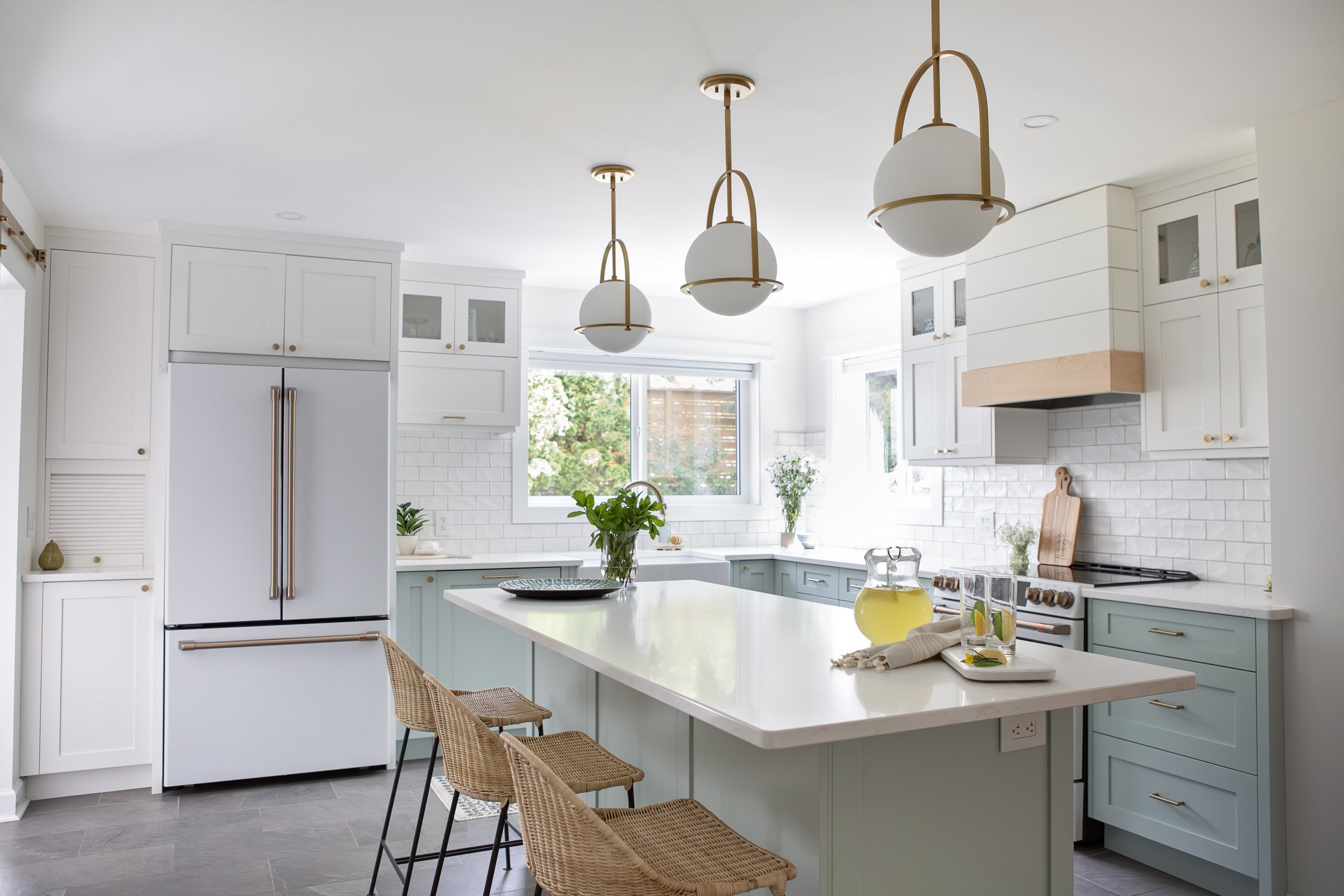
Rain Washed Haven
Walking into this unique heritage home in its initial stages of renovation it was easy to see the potential for an elegant restoration. This large room allowed for a generous amount of cabinetry and countertop space and even a functional, decorative bar area with additional storage. Conveniently, the layout opens into a chic dining room at one end with an updated laundry room at the other. The corner windows provided a cozy sink and dishwasher space overlooking the backyard, while leaving ample work surfaces for either side of the range. The island boasts seating for three while housing a microwave discreetly at one end. This serene colour, chosen by our client, is a favourite amongst our portfolio. With its subtle beachy vibe, this kitchen has proven to be an inviting space that embraces comfort. Together, we were able to create a soothing space anyone would be happy to come home to. The custom paneled dishwasher, gorgeous appliances, and timeless textured subway backsplash are finishing details we love to see repeated.
Designer Michelle Nunn
Cabinet Doors: Aspen (Simply White & Rainwashed)
Countertops: Irah “Caprise” 3 cm eased edge profile
Collaborated with: Kootenay Granite (Countertops) Excel Industries (Cabinets) Lisa Seyfried (Photography)

























































